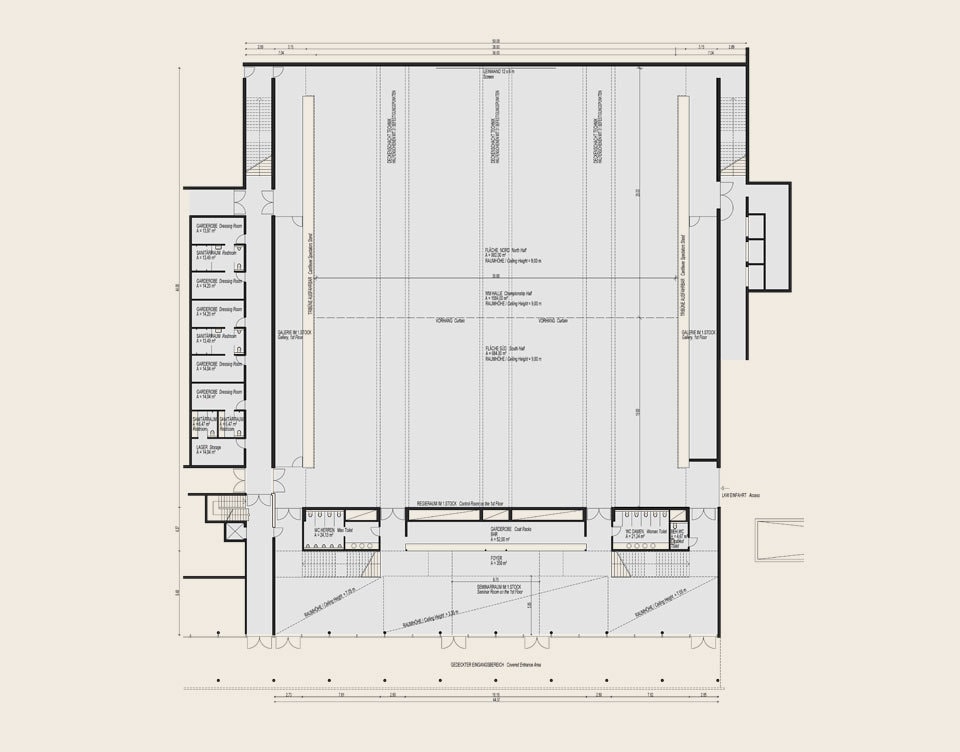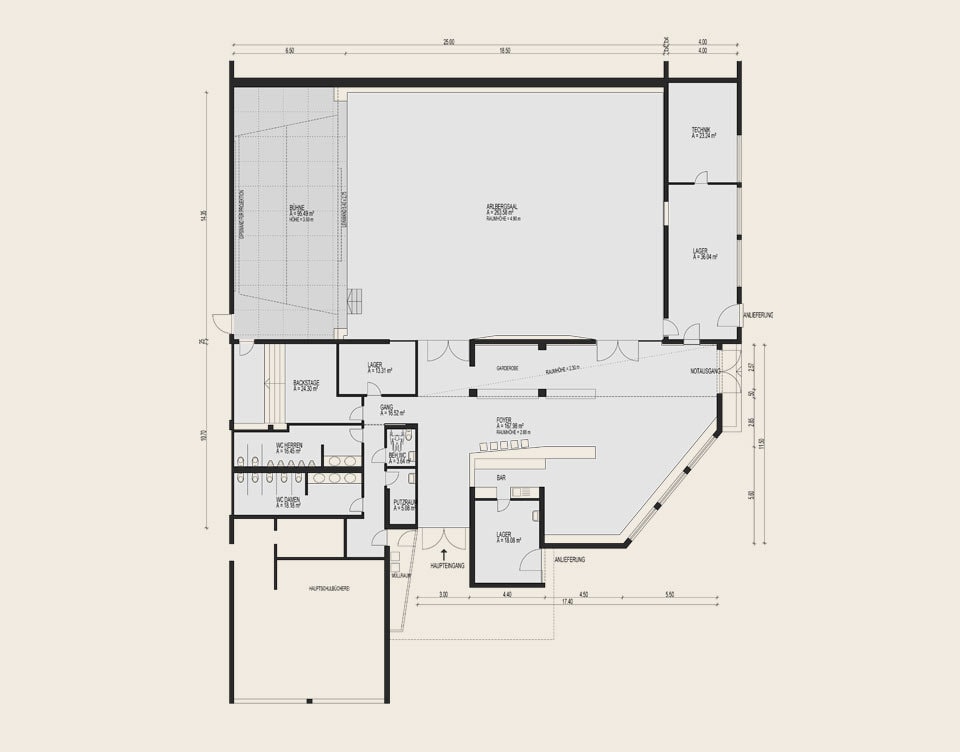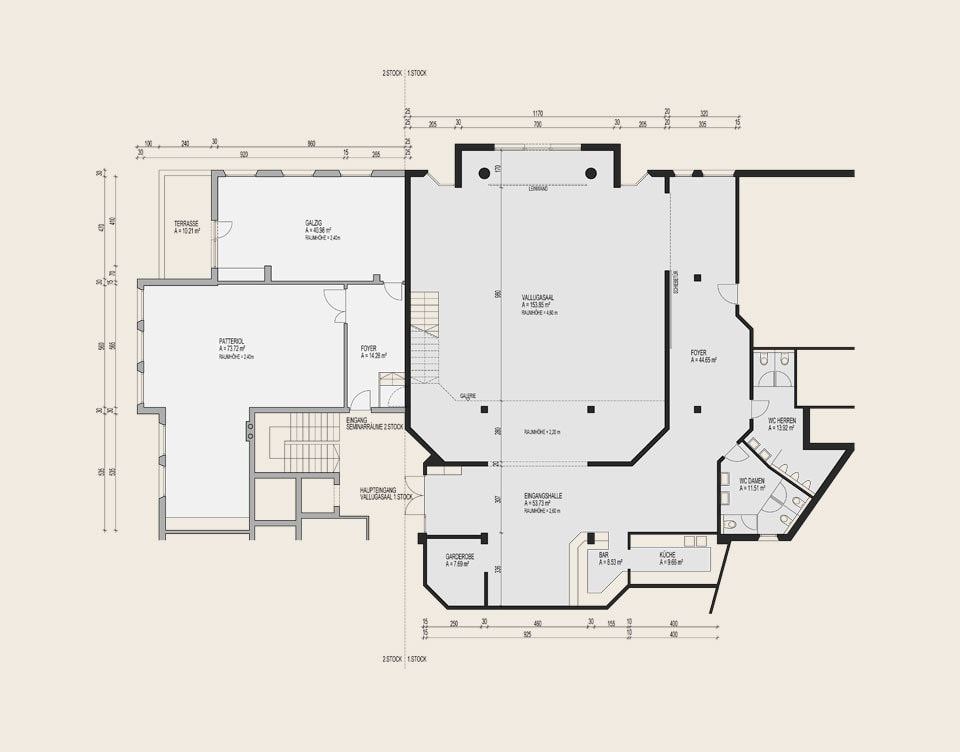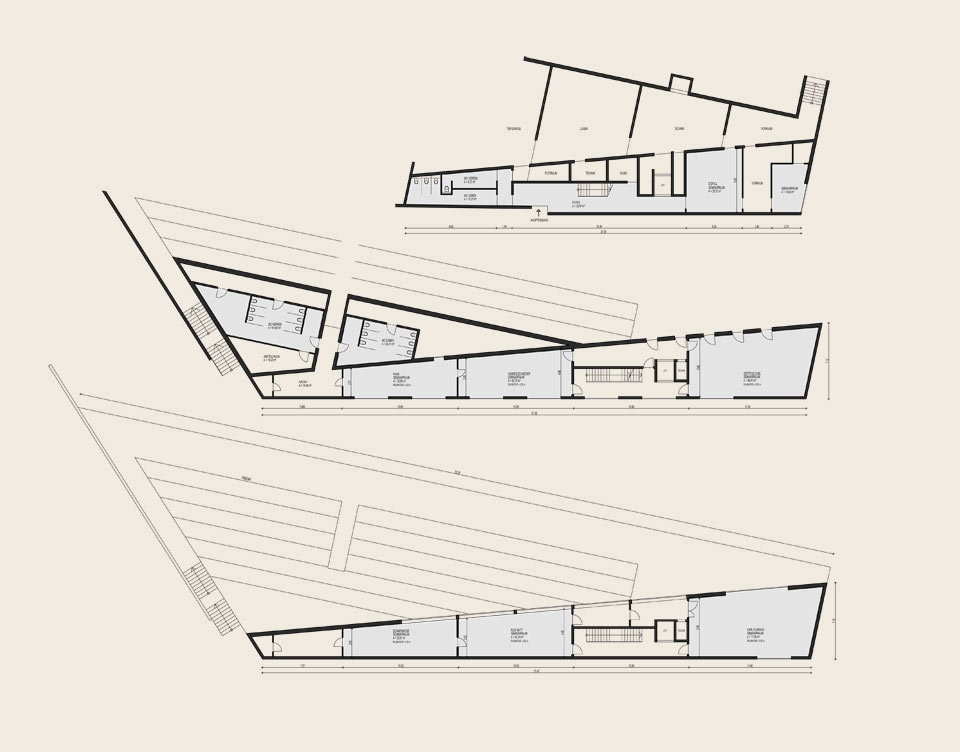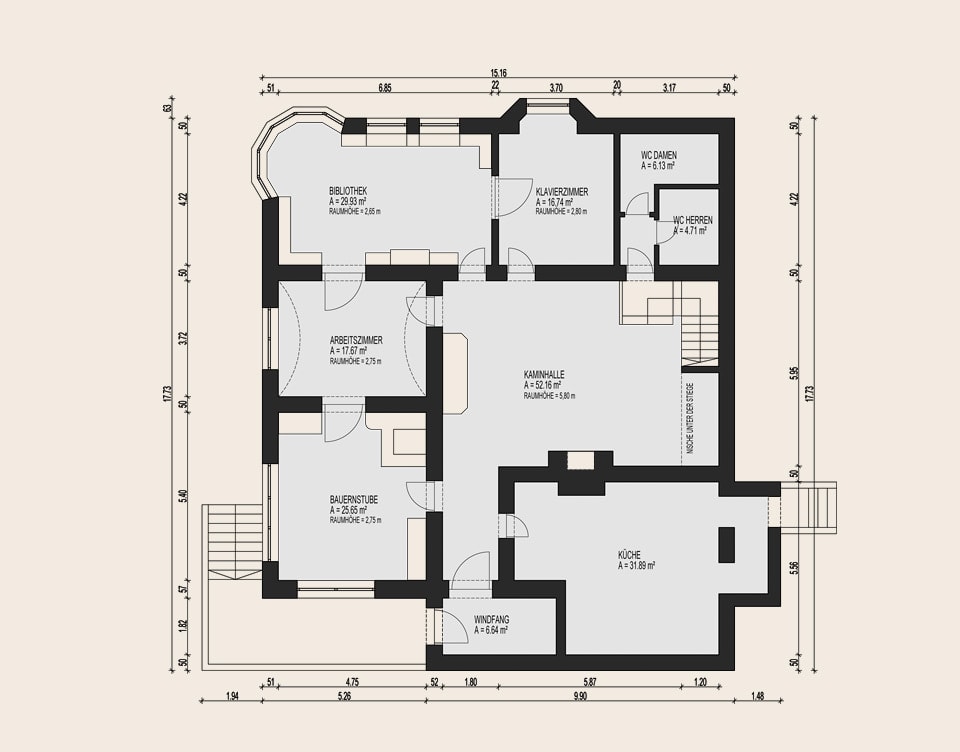Meeting, Exhibit & Function Space
” From award-winning architecture to historic ambience, we offer stunning spaces and deliver extraordinary experiences. Our venues cater for conferences, seminars and workshops; but also gala events and dinners, indoor sports games, trade shows and right through to the performing arts. The Arlberg WellCom Convention Center is the showcase facility, offering flexible meeting, exhibit and function space. “
Arlberg WellCom provides one seminar room, an elegant and light-bathed foyer, and the World Championship Hall that can accommodate groups up to 1,950. With 15 more conference rooms ranging from elaborate meeting facilities with over 350 square meters to modest boardrooms with 13 square meters and everything in between, groups of all sizes and budgets will find the perfect setting in St. Anton. Options include Valluga Auditorium, Arlberg Auditorium, St. Anton Museum and Finish Stadium. Mountain views and many activities will ensure you have a successful meeting and the perfect getaway!
Our Venues at a Glance
Arlberg WellCom
Situated at the base of the dramatic Alps, the architecturally striking Arlberg WellCom Center for Wellness and Communication provides a modern contrast to the time-formed mountains, petite homes decorated with painted pastoral scenes and domed church anchoring the town. The Center’s sleek lines and grass-topped roof blend seamlessly into hills dotted with hay sheds, while warm lights emit an inviting glow on snowy nights.
Towards the village, an arcade unites the different facilities behind a screen of oak beams. Generous in space and refined in design, the Center’s picture windows bathe the rooms in natural light and afford stunning views of St. Anton and the surrounding mountain scenery. Generous in space and refined in design, the materials used in the elegant interiors are charcoal grey steel surfaces, birch plywood and natural slate flooring.
Arlberg WellCom houses state-of-the-art conference facilities. The Arlberg WellCom Center was built as part of the preparations for the 2001 World Alpine Ski Championships, where it served as Press and Media Center. The World Championship Hall, a giant indoor events and sports auditorium, is the showcase facility in the complex and can be configured to host events ranging from concerts and other entertainment events to sports that require ceiling heights of up to nine meters. The seminar room and remise on the upper floor is furnished to the highest standards of comfort and designed for all purposes. World Championship Hall and seminar room stretch over two stories and are joined by the elegant Foyer that is bathed in light.
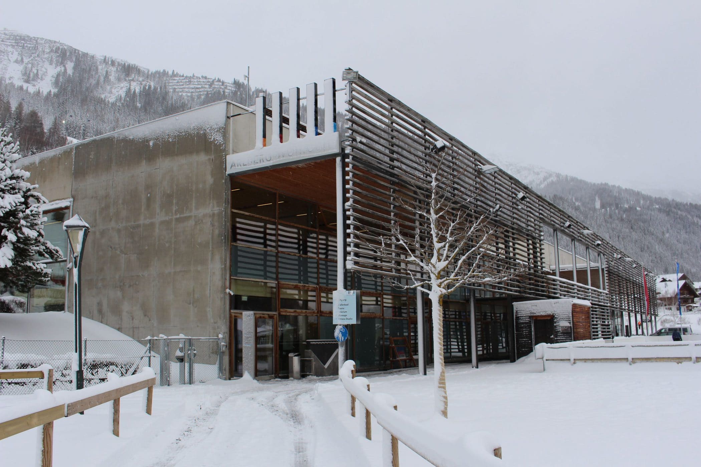
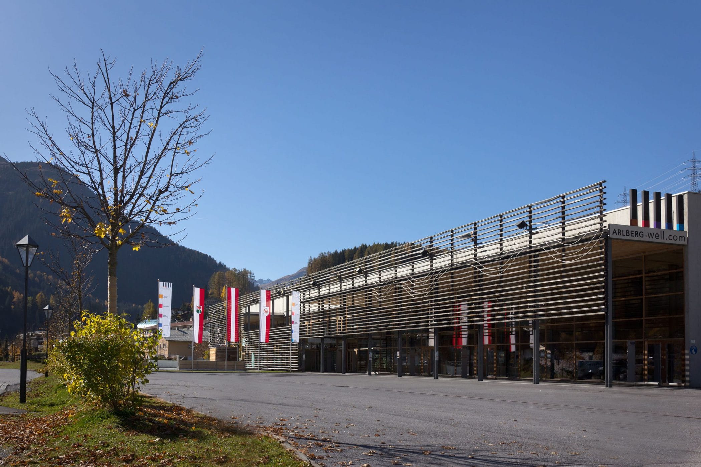
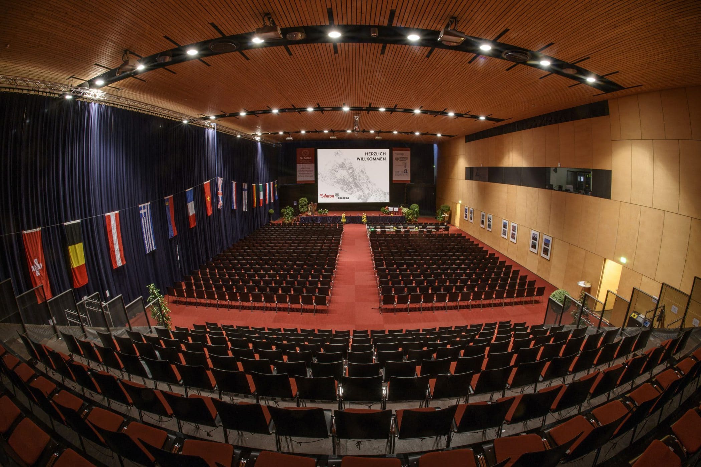
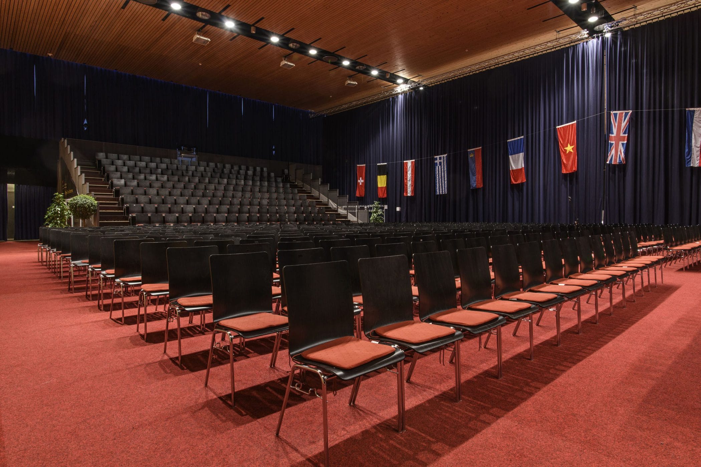
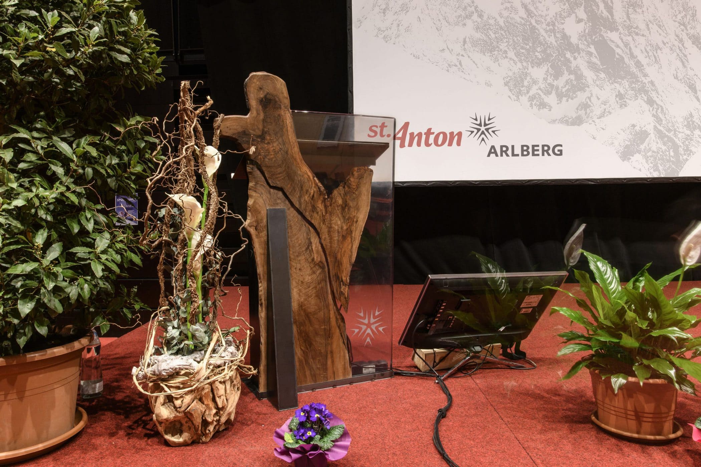
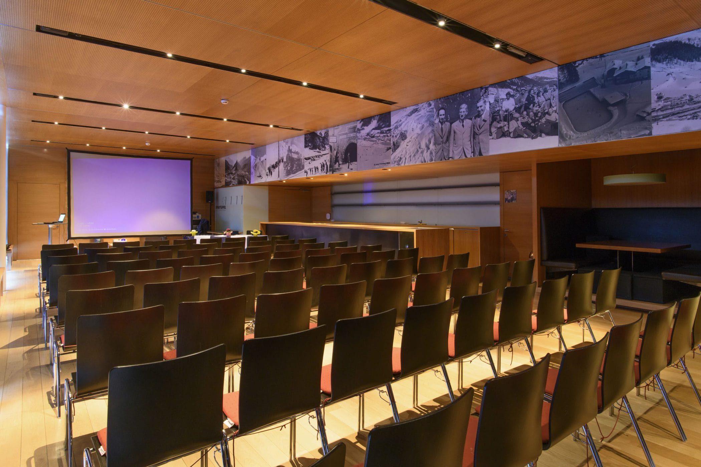
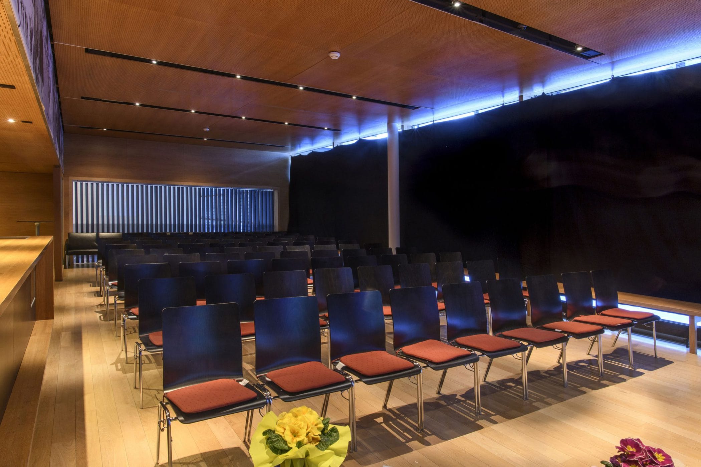
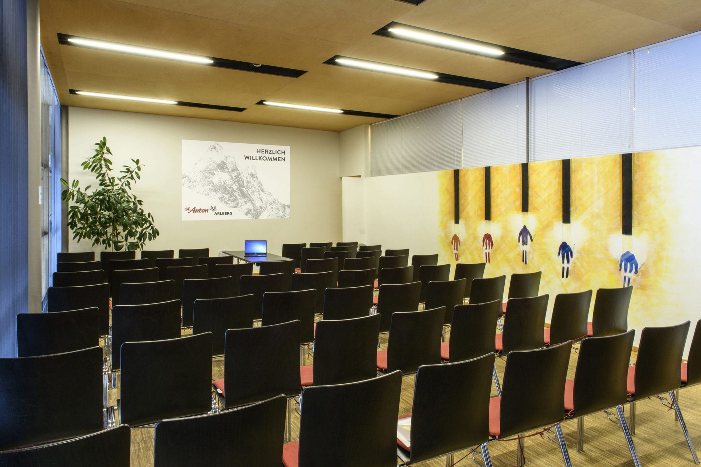
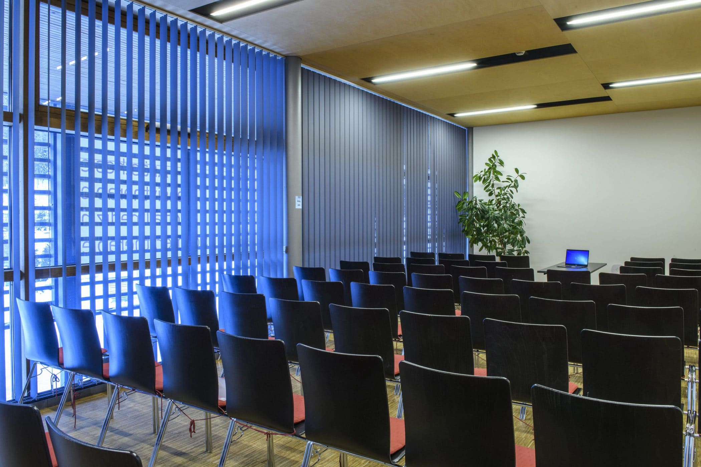
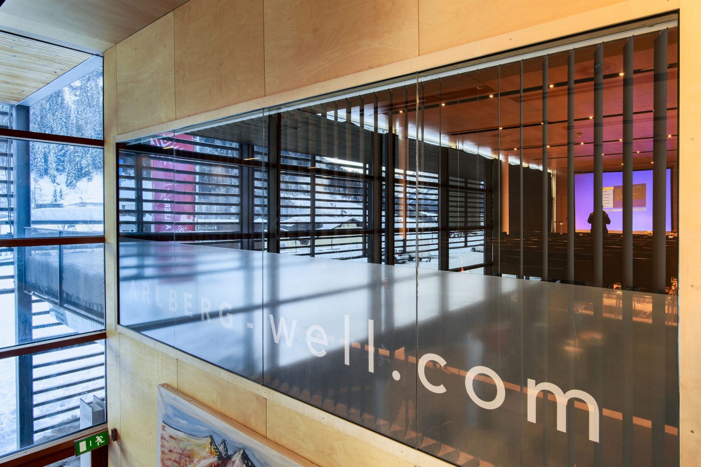
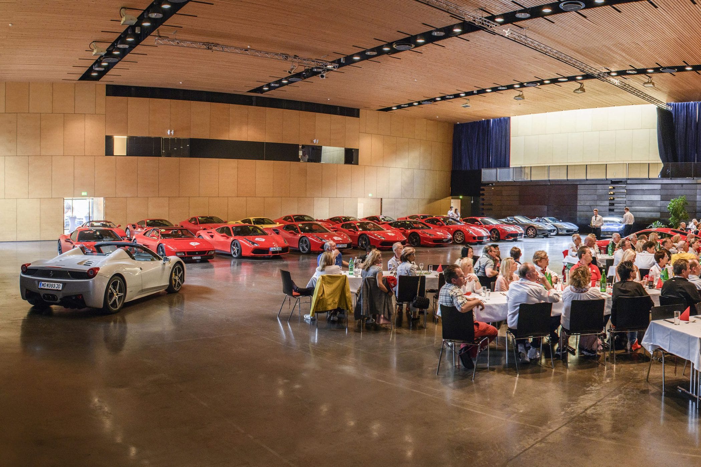
World Championship Hall Dimensions
- Auditorium: 45 m x 45 m
- Ceiling Height: 9 m
- Floor Space: 44 m x 36 m; 1,584 sqm
- Can be split into two separate areas if required: 900 sqm (North Half) and 684 sqm (South Half)
- Two Galleries (4 m x 44 m each)
- Six Movable Spectators Stands (to be installed on the Auditorium’s east and west ends)
- One Technology Room, One Control Room
Amenities
- Dark gray concrete floor with special finish; ground-level access through a roll-up door (up to 30 tons)
- Fabric and Birchwood wall panels and wood ceiling panels (Silver Fir)
- Mobile Stage
- Cantilever spectator stand (movable)
- Foyer Area: Birch paneling and black slate flooring
- Equipment: Rectangular tables (180 cm x 70 cm), black shell chairs, bar tables, lectern, coat racks
Other Equipment available on request
- Burgundy carpet
- Seat cushions
Side Rooms
- One Seminar Room on the First Floor (60 sqm)
- Remise on the First Floor (90 sqm)
- One Control Room and one Technology Room on the First Floor
- Five Dressing Rooms with Shower and Restroom Facilities
- Restroom Facilities on the Ground Floor and on the First Floor
- The grand Foyer (350 sqm) is an attractive venue for smaller events; with the World Championship Hall as main room for the event, the Foyer is ideal for registration and catering or as a breakout area; coat racks available
- Covered Entrance Area
Utilities:
Electrical, Data and Water
Lighting Options:
- Auditorium with natural daylight and electronically operated blackout blinds
- Standard Lighting, fully dimmable
- Sport Lighting: i.e. for tennis tournaments
- Moving Spotlights
- Stage Lighting – World Championship Hall South Half
- Remote Control Lighting System
Audio Equipment:
The unique interior design reflects sound evenly throughout the Auditorium (BOSE Sound Equipment); 6 Wireless Hand Microphones, 2 Headsets, 2 Wireless Lavalier/Clip-on Microphones
Suspended Ceiling Hooks (up to 500 kg capacity each)
Hook clamps available
- Permanently installed screen on the northern end of the Auditorium: 12 m x 6 m
- Portable Projection Screen: 6 m x 4.5 m
- Wi-Fi in all areas
- Telephone and Fax Lines
- Pin Boards, Flip Charts, White Boards
- Portable Projection Screens: 1.8 m x 1.8 m
- One 1700 ANSI Lumen Projector; one 5500 ANSI Lumen Projector
- Overhead Projector
- Slide Projectors
| Usable SQ Meters | U-Shape | Classroom | Theater | Banquet | Cocktail | |
 |
 |
 |
 |
 |
||
| Entire World Championship Hall | 1584 | 800 | 1950 | 800-900 | 1500-3000 | |
| World Championship Hall North Half | 900 | 400 | 800 | 500 | 700-1000 | |
| World Championship Hall South Half | 684 | 290 | 500 | 350 | 500-700 | |
| Foyer Arlberg WellCom |
350 | 60 | 80 | 180 | 100 | 400 |
| Seminar Room Arlberg WellCom |
60 | 30 | 30 | 50 | 70 | |
| Remise Arlberg WellCom |
90 | 42 | 48 | 96 | 90 |
“Arlbergsaal” – Arlberg Auditorium
Arlberg Auditorium is located in the building of St. Anton’s Secondary School and close to the Parish Church.
A complete renovation has been carried out in 2006 throughout the entire property. The understated elegance of refurbished Arlberg Auditorium is achieved through the repetition of just a few materials and colors and makes it the perfect choice to impress your guests for any event. An expansive, elegant entrance Foyer with plenty of natural light and a built-in bar welcomes you to Arlberg Auditorium.
Hardwood parquet flooring, a dark stained coffered acoustic ceiling and cream-colored walls are accented by dark stained panels and give Arlberg Auditorium an elegant and distinguished appearance. The plain black stage area is covered by theater drapes and stage curtains.
This venue is ideal for slide shows, film presentations and concerts with a capacity of 300. Its unique interior design reflects sound evenly throughout the Auditorium, creating the clear acoustics for which it is renowned. Moreover, it provides a great space for conferences, meetings, and art and trade exhibitions.
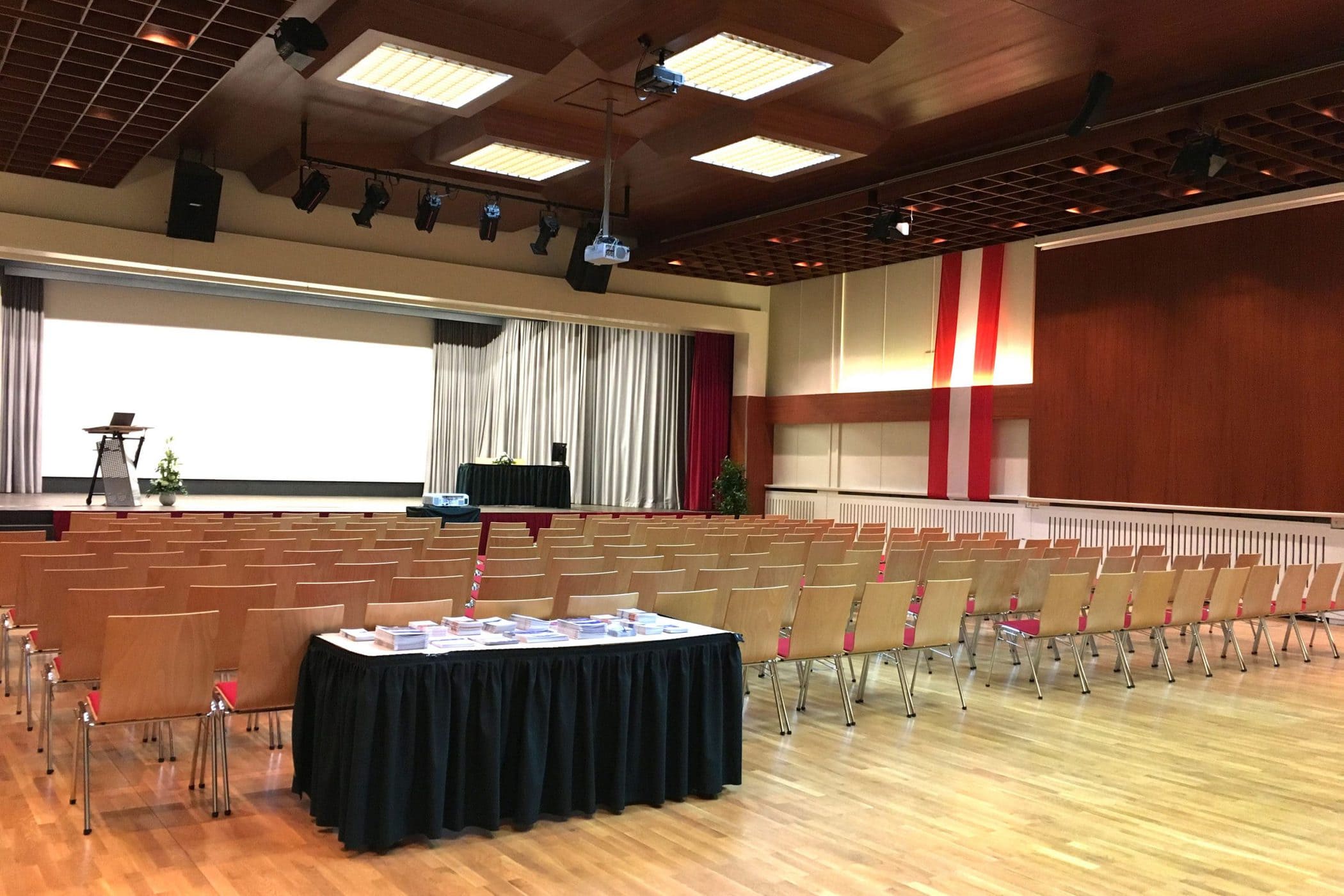
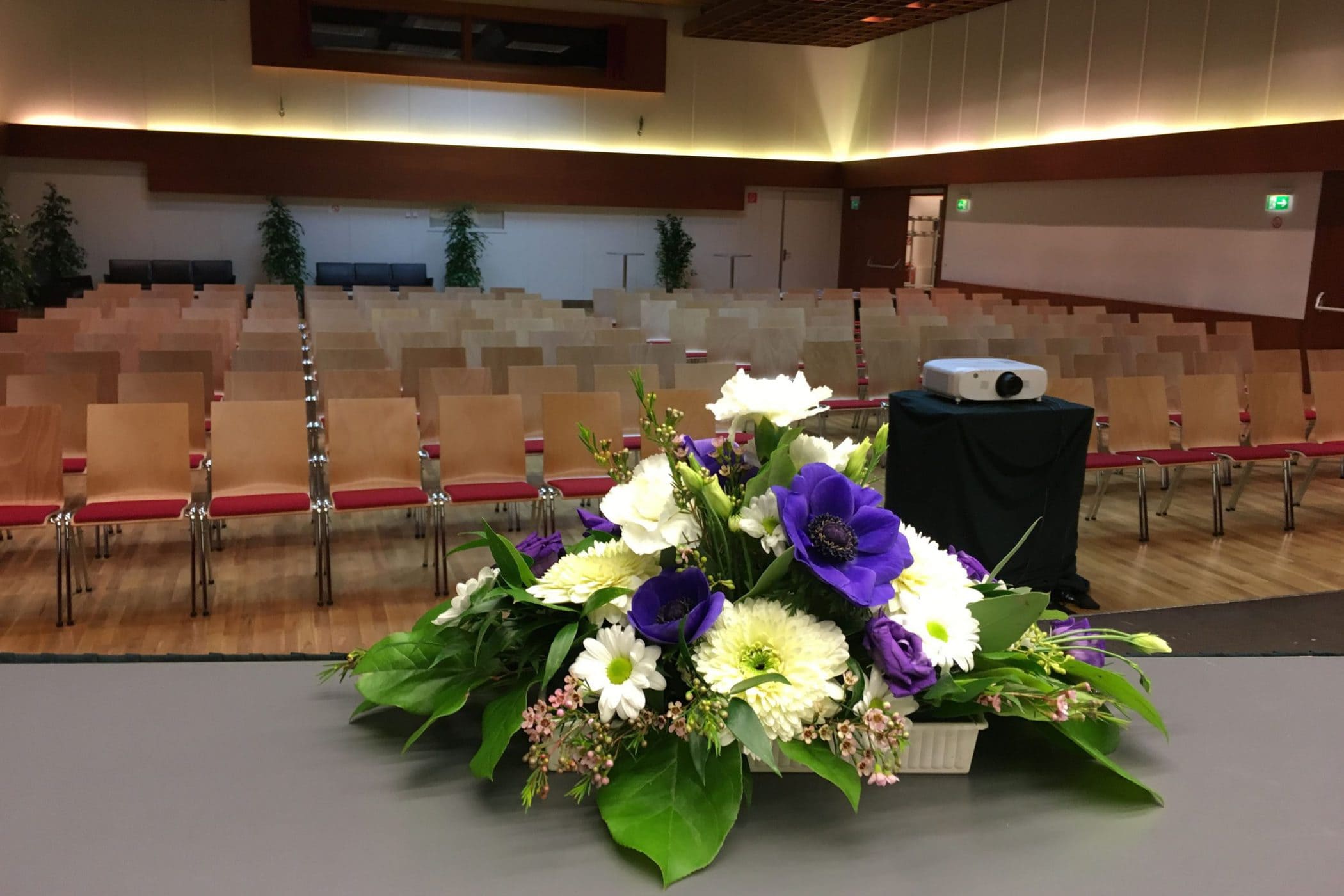
- Dimensions: 24.85 m x 14.3 m
- Floor Space: 18 m x 14 m, 260 sqm
- Ceiling Height: 5 m
- Stage: 65 sqm, theater lighting, theater drapes and stage curtains
- Hardwood parquet flooring
- Wood wall panels and wood ceiling panels
- A large window in the rear of the Auditorium gives strong natural light, which can be blacked out completely
- Furniture: Conference tables (180 cm x 70 cm), stackable wood guest chairs with padded red seats and backs, bar tables, lectern
Foyer Area
with built-in bar, coat racks, floor-to-ceiling windows and rough slate flooring
- Wi-Fi in all areas
- Lighting Options: Fully dimmable remote control lighting system
- Audio Equipment: BOSE Sound Equipment
- Permanently installed screen: 5.4 m x 2.75 m
- Permanently screen at the white stage curtain: 10 m x 3.5 m
Optional Equipment
- Pin Boards
- Flip Charts
- White Boards
- Portable Projection Screens: 1.8 m x 1.8 m
- One 1700 ANSI Lumen Projector; one 5500 ANSI Lumen Projector
- Overhead Projector
- Slide Projector
| Usable SQ Meters | U-Shape | Classroom | Theater | Banquet | Cocktail | |
 |
 |
 |
 |
 |
||
| Arlberg Auditorium | 315 | 60 | 120 | 300 | 160 | 300 |
Arlberg House
Measuring 160 sqm, Valluga Auditorium is located on the first floor. Finished throughout in native timbers in traditional and rustic mountain-lodge style and equipped with coffered ceiling, wall-to-wall carpeting and vintage chairs with red velvet seats, Valluga Auditorium is a warm and aesthetically pleasing and highly desirable location to hold any special event.
Two cozy venues are situated on the second floor of Arlberg House, “Patteriol” (75 sqm) and “Galzig” (41 sqm). Both of these more intimate spaces work well for small meetings or as a breakout space for the Valluga Auditorium. On the first floor there is also a separate foyer area with a built-in bar designed for catering that also works well as a breakout space.
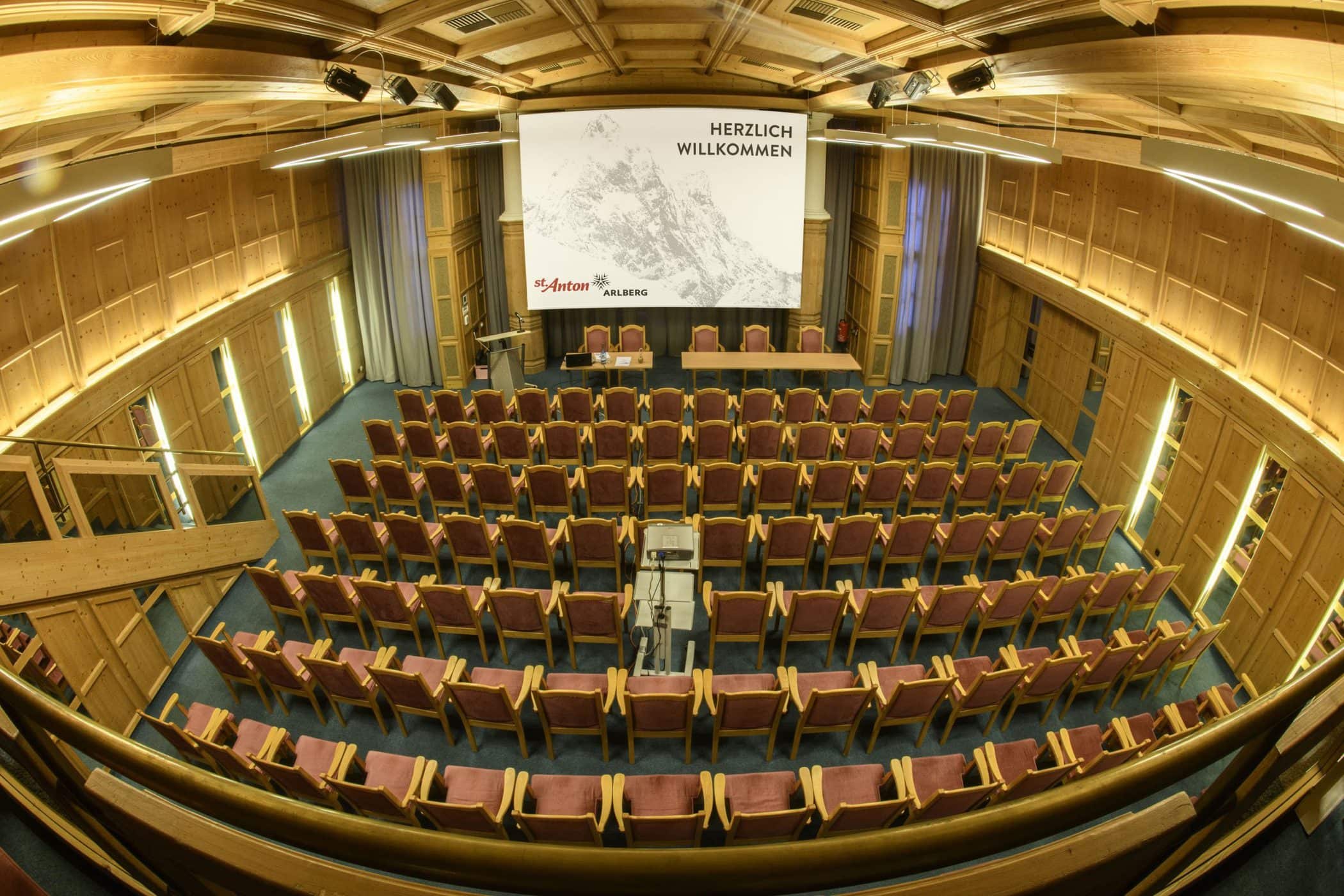
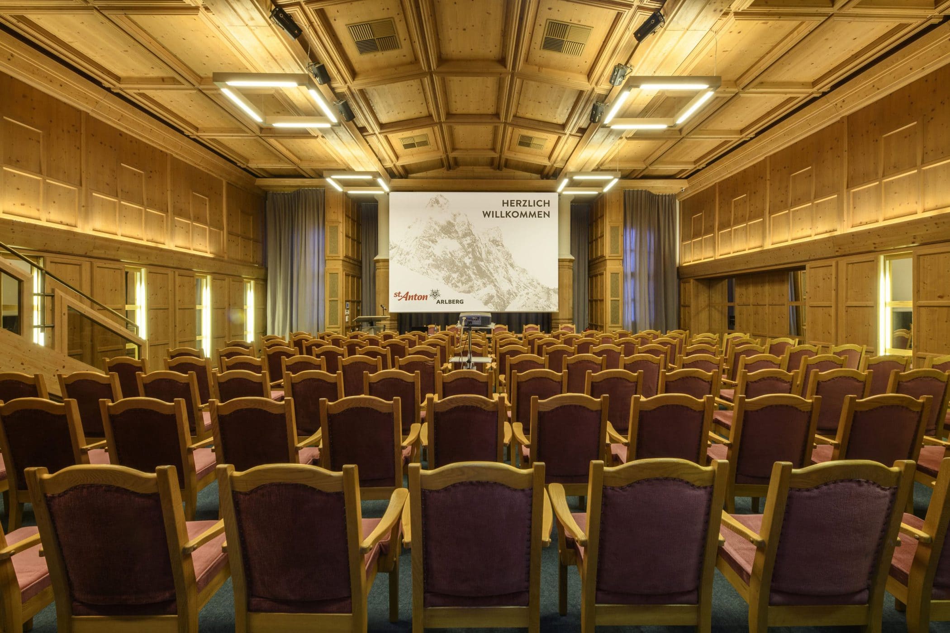
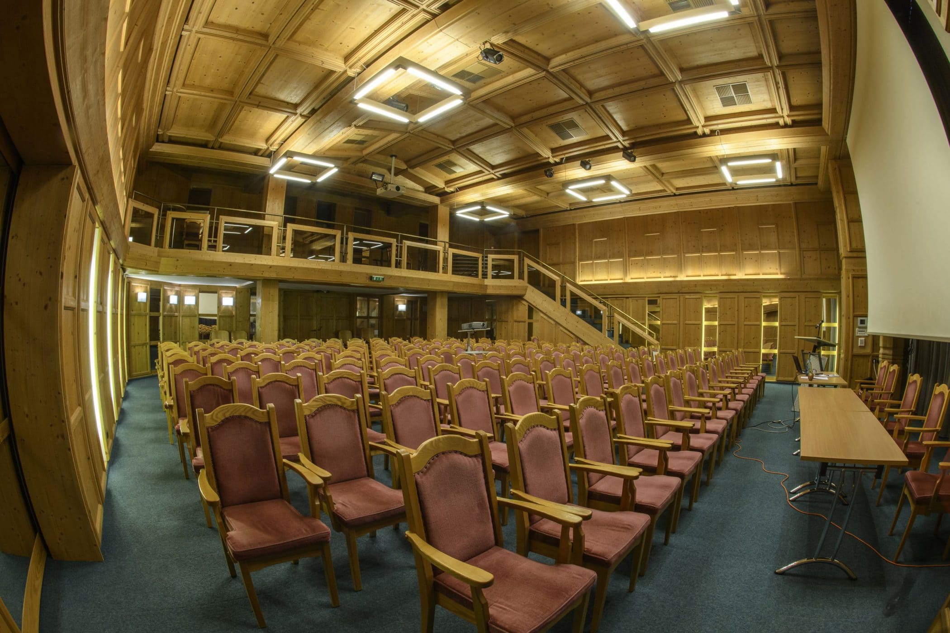
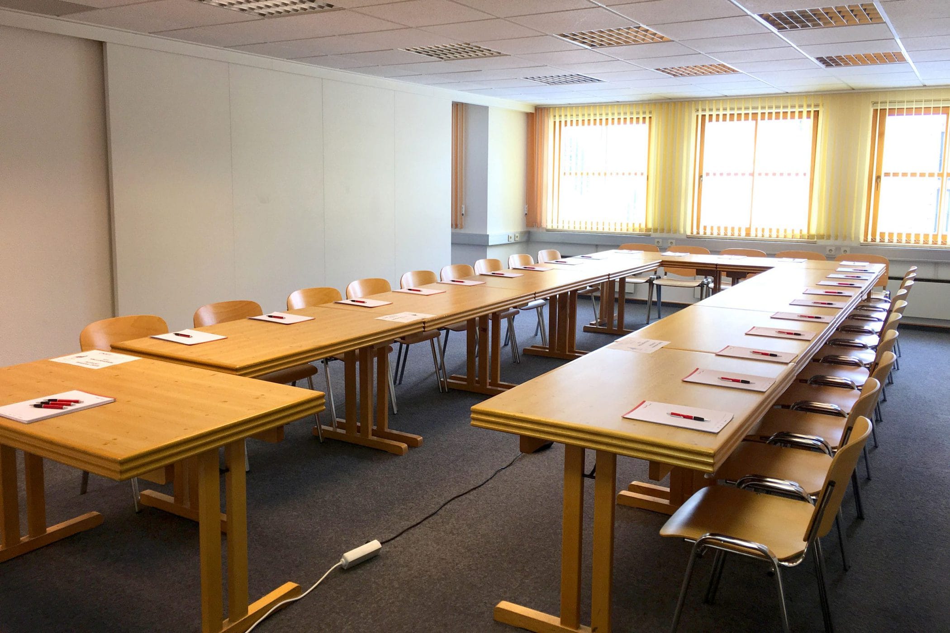
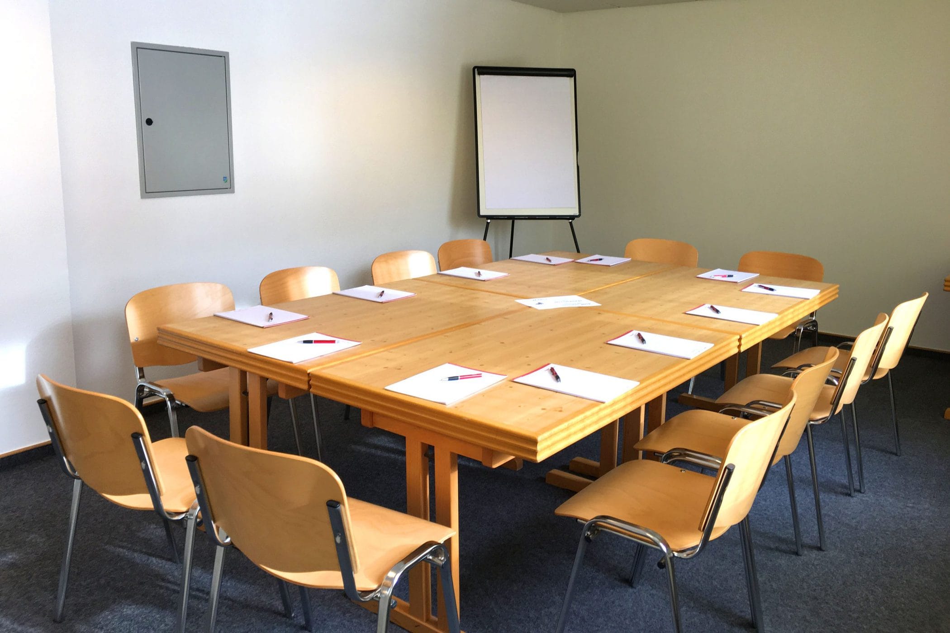
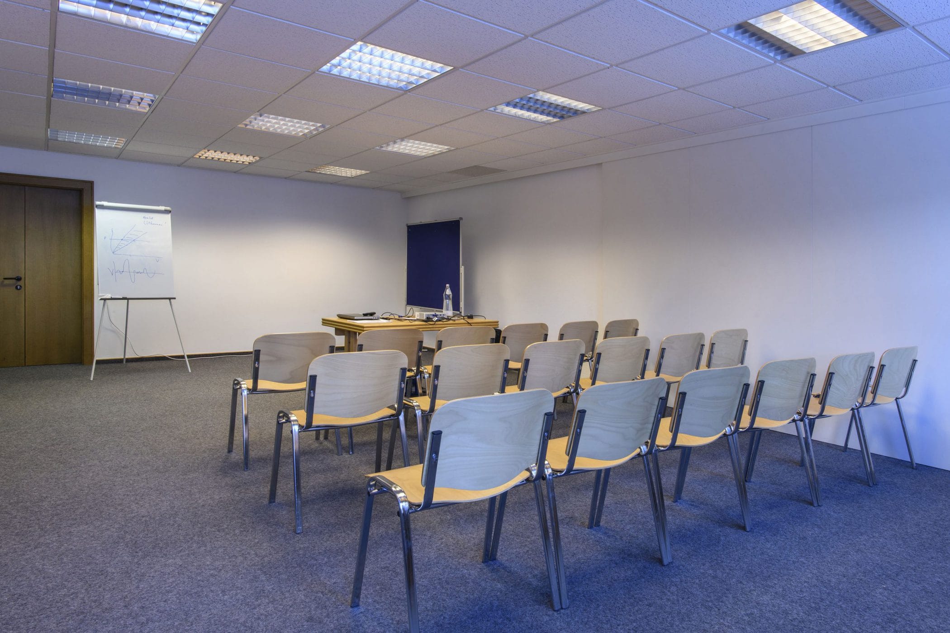
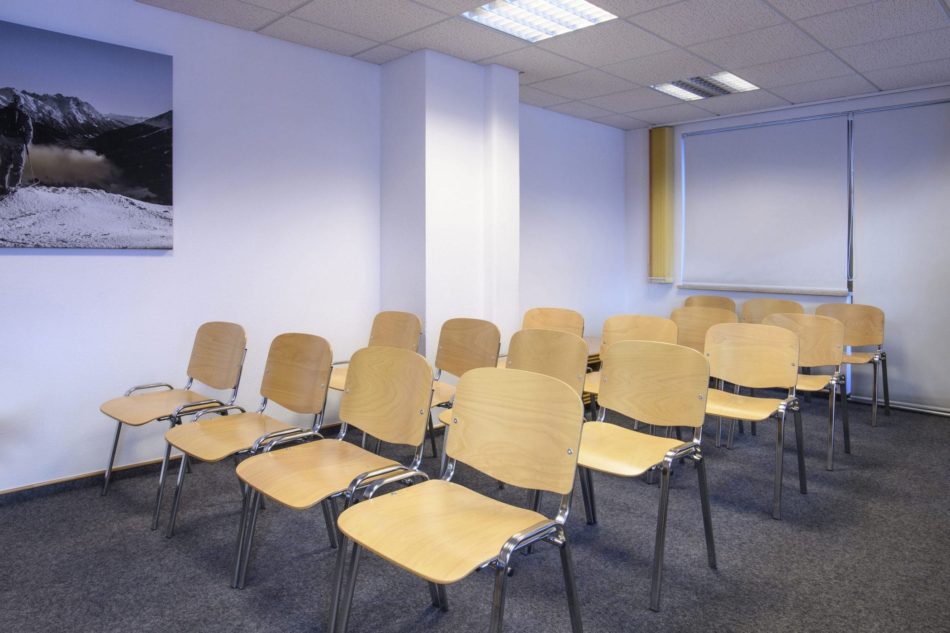
- Usable Floor Space: 12 m x 14 m = 160 sqm
- Ceiling Height: 6 m
- Gallery: 2.6 m x 12 m, approx. 27 sqm
- Natural light streams from expansive windows and can be blacked out completely
- Bar and Foyer Area with coat racks, approx. 85 sqm
- Wall panels and coffered ceiling in native timbers – paneling in traditional and rustic mountain-lodge style
- Wall-to-wall carpeting in moss-green
- Wooden tables (140 cm x 70 cm)
- Wooden vintage chairs with red velvet seats
- Bar Tables
- Lectern
Patteriol Seminar Room
- Usable Floor Space: 75 sqm
- Ceiling Height : 2.4 m
- Wall-to-wall carpeting
- Natural light streams from five windows and can be blacked out completely
- The function space offers flexibility with a number of meeting room configurations
Galzig Seminar Room
- Usable Floor Space: 41 sqm
- Ceiling Height: 2.4 m
- Wall-to-wall carpeting
- Natural light streams from four windows and can be blacked out completely
- Galzig Seminar Room also has the added attraction of a small step-out balcony area
- The function space offers flexibility with a number of meeting room configurations
Vallugasaal
- Wi-Fi in all areas
- Lighting Options: Fully dimmable remote control lighting system
- Audio Equipment: BOSE Sound Equipment
- Permanently installed screen: 5.4 m x 2.75 m
- Mobile Stage
Galzig Seminar Room
- Wi-Fi in all areas
- Standard Lighting
Patteriol Seminar Room
- Wi-Fi in all areas
- Standard Lighting
Optional Equipment
- Pin Boards
- Flip Charts
- White Boards
- Portable Projection Screens: 1.8 m x 1.8 m
- One 1700 ANSI Lumen Projector; one 5500 ANSI Lumen Projector
- Overhead Projector
- Slide Projector
| Usable SQ Meters | U-Shape | Classroom | Theater | Banquet | Cocktail | |
 |
 |
 |
 |
 |
||
| Vallugasaal | 160 | 26 | 65 | 120 | 60 | 120 |
| Patteriol Seminar Room |
75 | 23 | 24 | 50 | 80 | |
| Galzig Seminar Room |
41 | 12 | 18 | 30 |
Finish Stadium
Located at the mountain-to-valley transition, the Finish Stadium is always at the heart of the action. The Finish Stadium building completely fits in with the environment: Form follows landscape, as well as form follows function. Materials used are timber, glass and concrete.
Inside, there are rooms with plenty of natural light and stunning views of the village and the ski runs. Providing a great space for small meetings and seminars, the seven function spaces spread over three floors and work well as a breakout space as well.
The Finish Stadium was built for the 2001 World Alpine Ski Championships and is located on the finish line of the World Cup race courses. Accommodating up to 10,000 visitors, the Finish Stadium offers spectators great views of the race course and is an unparalleled space for large open-air events, concerts and public performances. The permanent outdoor spectators stand seats up to 2,000 people.
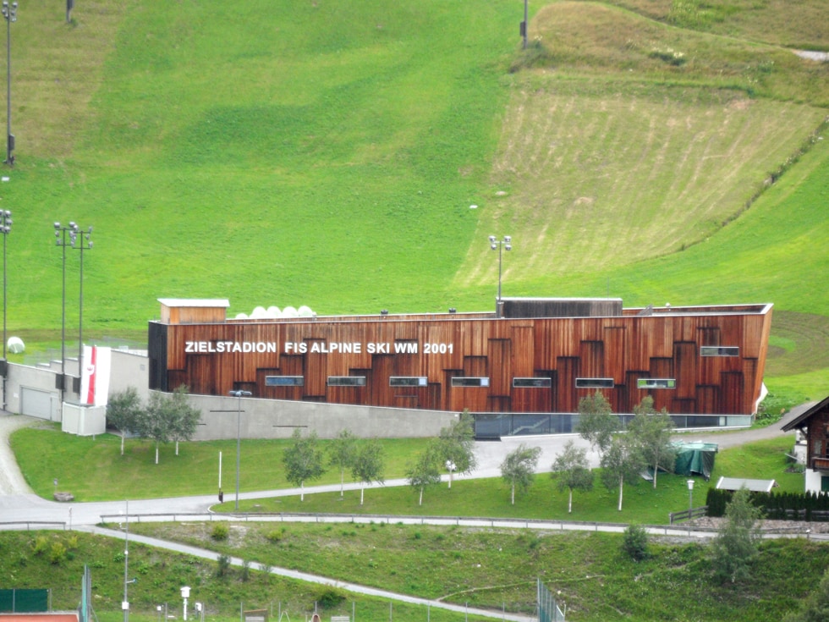
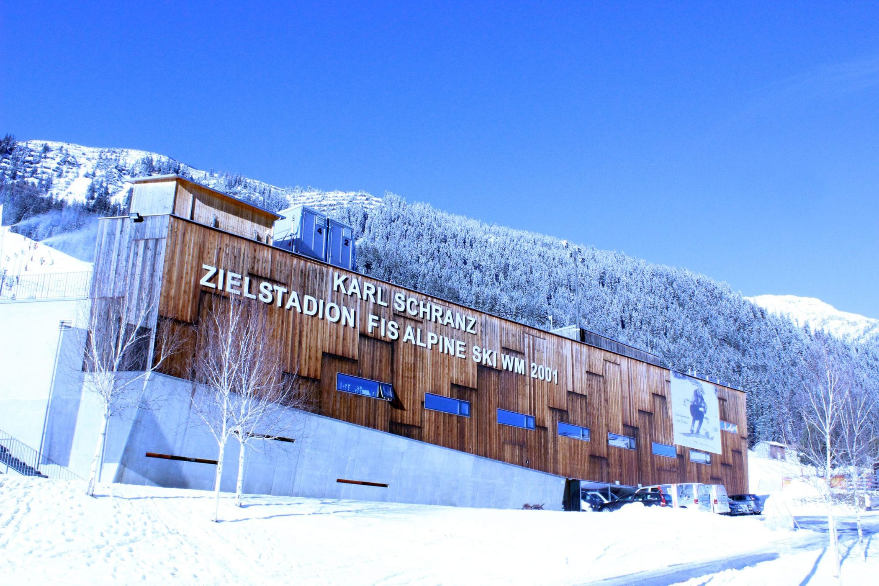
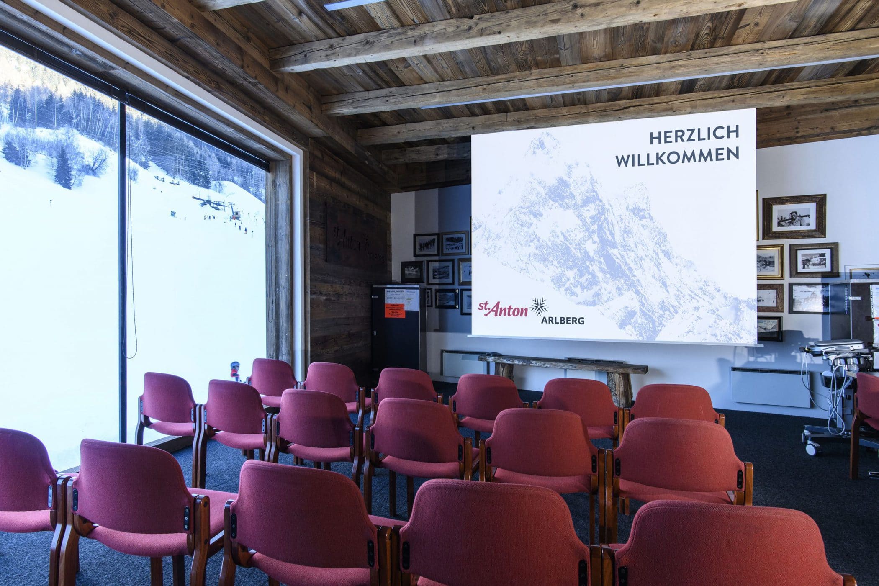
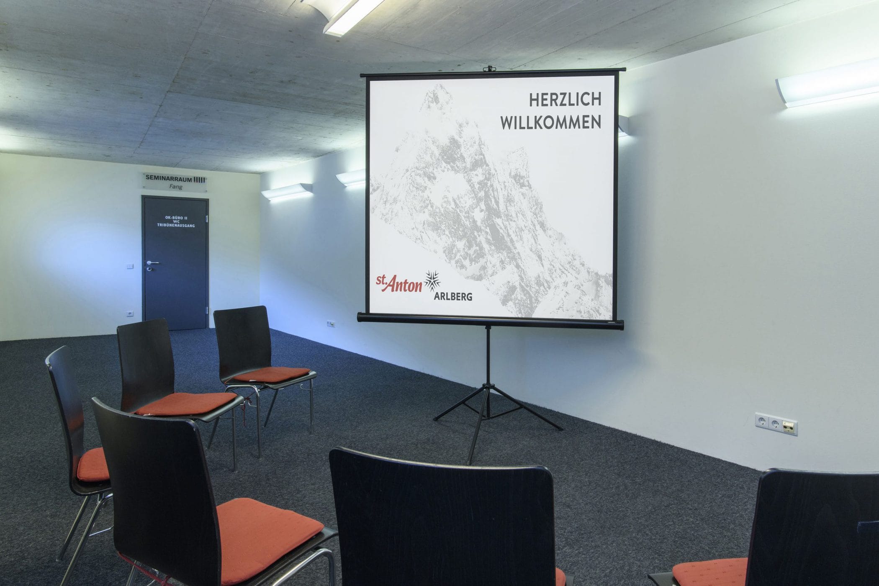
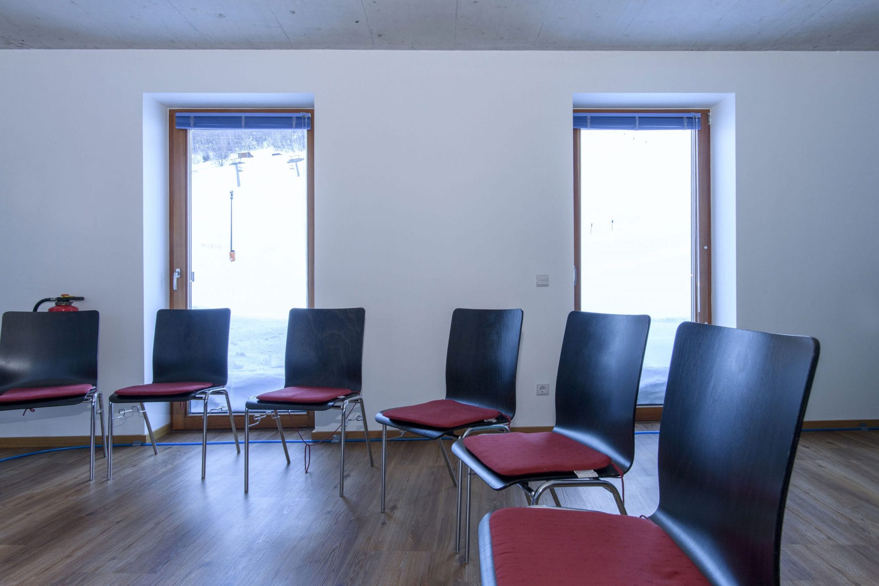
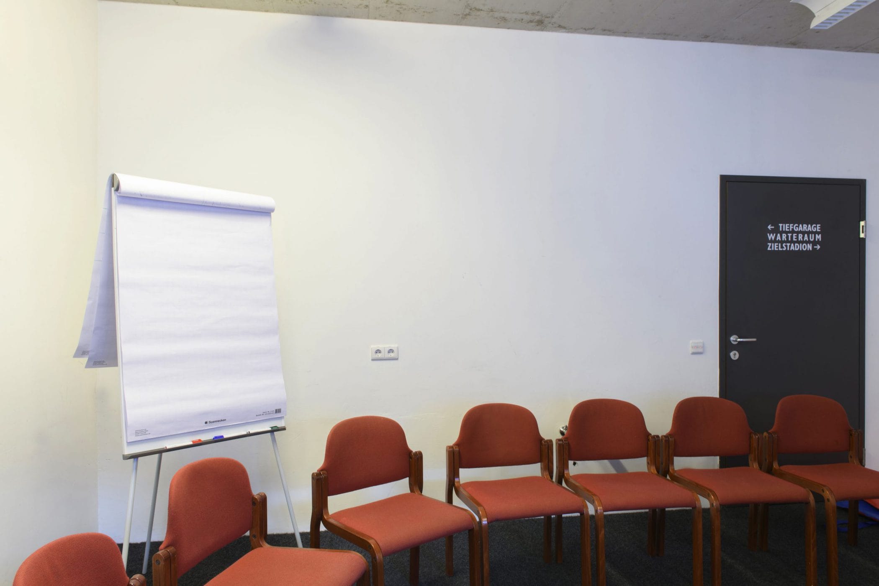
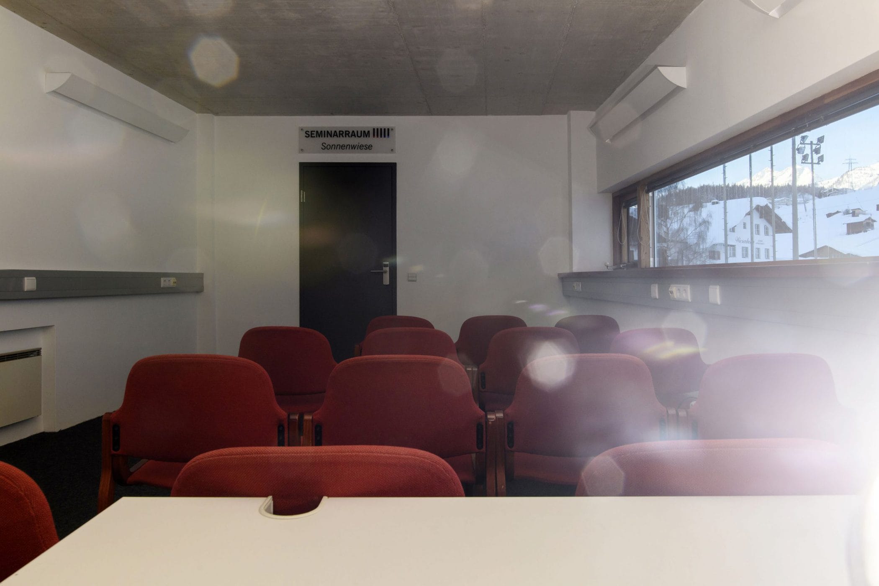
Ground Floor:
- “Eisfall” Seminar Room, 30 sqm
First Floor:
- “Gertrud Gabl” Seminar Room, 67.5 sqm
- “Hannes Schneider” Seminar Room, 40 sqm
- “Fang” Seminar Room, 30 sqm
Second Floor:
- “Karl Schranz” Seminar Room, 70 sqm
- “Rudi Matt” Seminar Room, 40 sqm
- “Sonnenwiese” Seminar Room, 30 sqm
Amenities
- Wall-to-wall carpeting
- Exposed concrete ceilings have a remarkable visual quality
- All rooms are well lit by natural light – most rooms have blackout blinds for audio-visual presentations (except Eisfall, Rudi Matt
and Sonnenwiese) - On the first and second floor, two adjoining meeting rooms (30 sqm and 40 sqm) can be combined for events and meetings requiring additional space
- All function spaces offer flexibility with a number of meeting room configuration
Finish Stadium
- 100 meters wide and terracing
- 8-row elevated stadium bleachers can seat up to 2,000 people outdoors
- The entire Finish Arena can accommodate up to 10,000 visitors
- Well equipped for events of any kind: Technology and control rooms for timing, speaker’s cabin, restroom facilities, and more
- Optional Equipment available
Function Space at the Finish Stadium
- Wi-Fi in all areas
- Standard Lighting
- All function spaces offer flexibility with a number of meeting room configurations
Optional Equipment
- Pin Boards
- Flip Charts
- White Boards
- Portable Projection Screens: 1.8 m x 1.8 m
- One 1700 ANSI Lumen Projector; one 5500 ANSI Lumen Projector
- Overhead Projector
- Slide Projector
| Usable SQ Meters | U-Shape | Classroom | Theater | Banquet | Cocktail | |
 |
 |
 |
 |
 |
||
| Karl Schranz Seminar Room |
70 | 24 | 30 | 55 | 60 | 70 |
| Gertrud Gabl Seminar Room |
70 | 24 | 30 | 55 | 70 | |
| Hannes Schneider Seminar Room |
40 | 20 | 35 | |||
| Rudi Matt Seminar Room |
40 | 20 | 35 | |||
| Fang Seminar Room |
30 | 25 | ||||
| Sonnenwiese Seminar Room |
30 | 25 |
Museum
During the winter and summer months the entire ground floor of Arlberg Kandahar House houses a restaurant. However, this attractive space can be hired for private or corporate events anytime. Whether you use the rooms separately, or combine the four for a larger event, these spaces will create an unparalleled experience for your guests. All rooms have their own individuality with carved paneling, stylish furnishings, and fine antiques.
Discover a Unique Setting for Your Next Event
The center vestibule, with its massive stone fireplace and elegant furnishings, serves as the entry hall to the four rooms and is perfect for cocktails, dinners, galas, press conferences or as a breakout or lounge area during meetings. Accommodating up to 70 people, the stylish elegance of this venue makes it the perfect choice to impress your guests for small social events: Remarkably nice food can be enjoyed at all rooms, a fire will provide warmth while live music is performed in the entry hall and a guided tour of the Museum highlights fascinating stories about St. Anton’s rich ski heritage…
A Historic Building with a True Sense of Occasion
Built as a seasonal getaway for German industrialist and entrepreneur, Bernhard Trier, in 1912, the historic landmark is now owned and operated by the Commune of St. Anton and the Tourist Board as a Ski and Local Heritage Museum and special events site. The splendid interior of the mansion offers a rare combination of historic authenticity and modern convenience. The Ski and Local Heritage Museum with its seven exhibition spaces is located on the upper floor and is curving around a stylish gallery with staircase. A facelift has re-energized its exhibition spaces and collections were reorganized for easier access, making the Museum an even more attractive place to visit. St. Anton’s ski heritage is rich, diverse and filled with stories of dynamic characters that have had a profound effect on the sport and this village. From the moment you walk through the Museum’s carved wooden doors, it is hard to tell which is more awe-inspiring – the building or its contents..
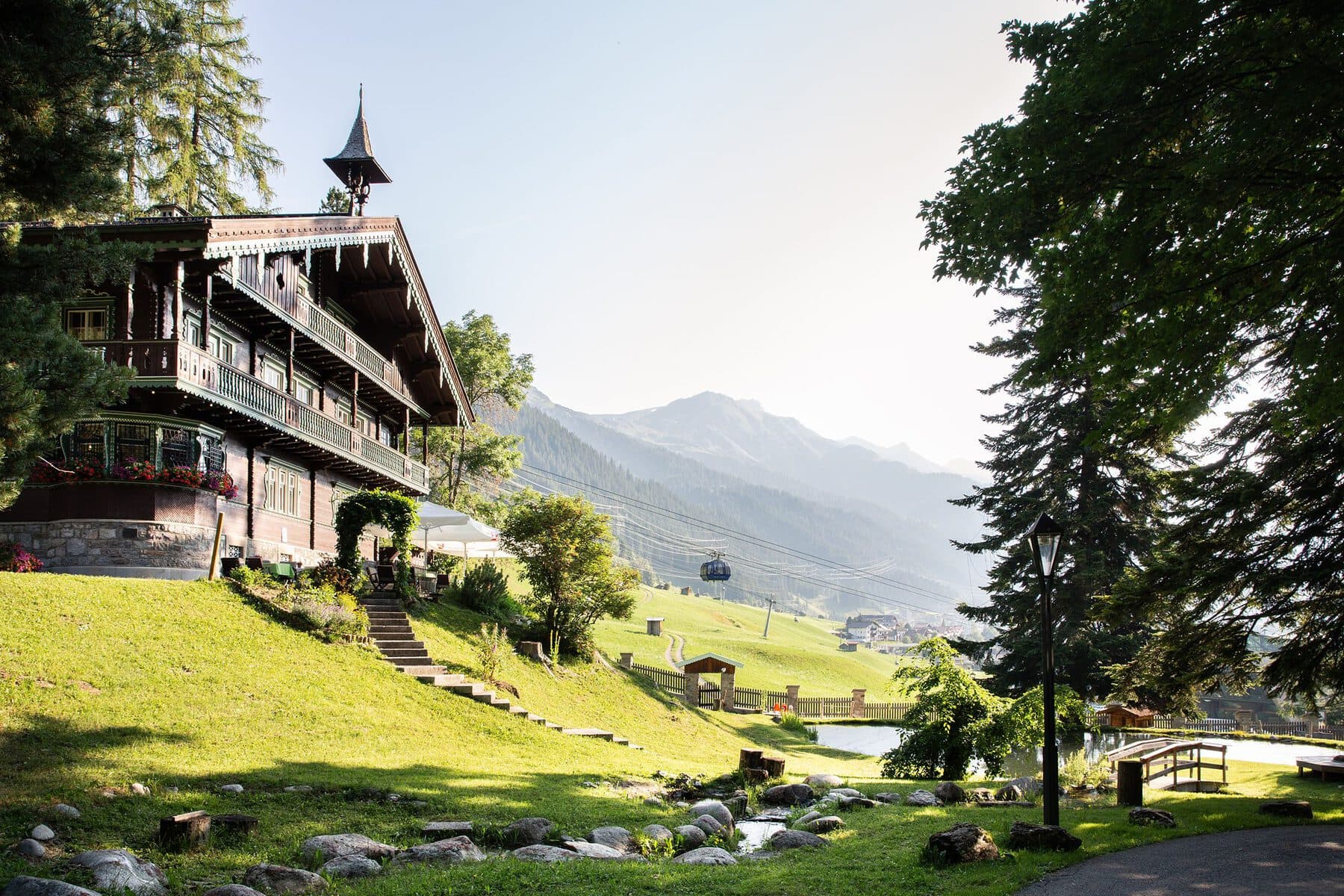
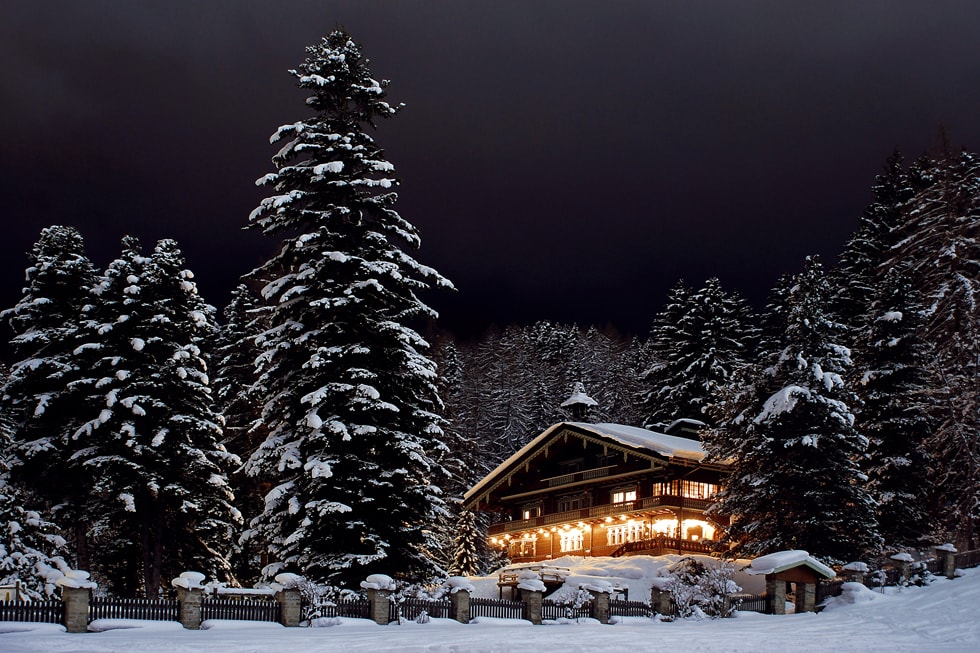
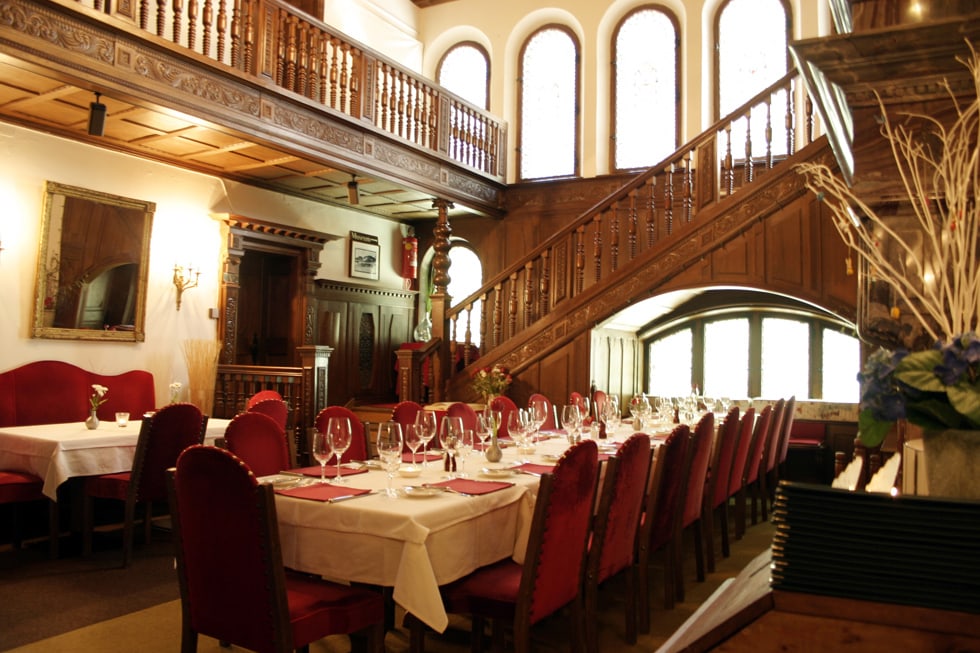
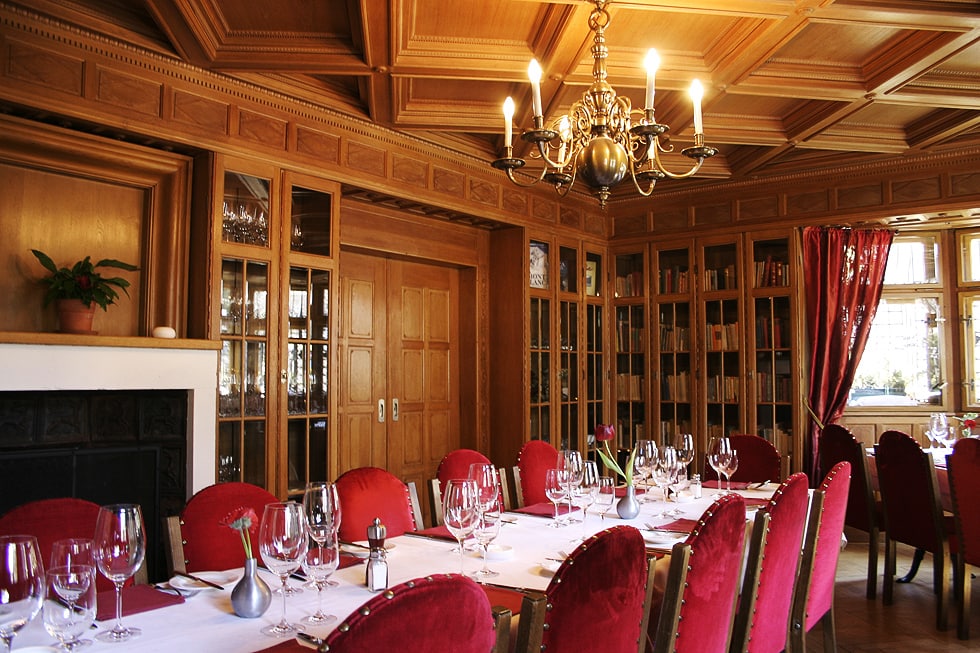
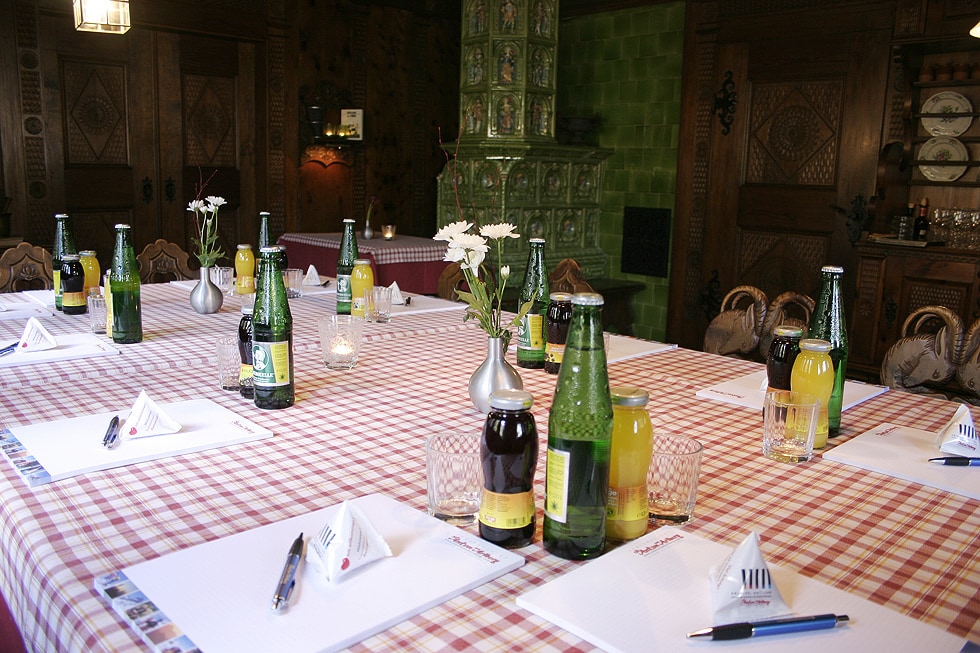
- Wall-to-wall carpeting in the Center Vestibule
- Hardwood parquet flooring in the four function rooms
- All rooms have their own individuality with stylish furnishings and fine antiques
- Classic timber paneled walls and ceilings
- Natural light streams from windows and can be blacked out completely in all rooms
- Furnishings: Vintage chairs with upholstered seats and tables
Center Vestibule and Function Rooms
- Standard Lighting
Optional Equipment
- Pin Boards
- Flip Charts
- White Boards
- Portable Projection Screens: 1.8 m x 1.8 m
- One 1700 ANSI Lumen Projector; one 5500 ANSI Lumen Projector
- Overhead Projector
- Slide Projector
The in-house Restaurant is ready to deliver to you an exceptional culinary experience. Their creative team brings food alive whether it’s exquisite sandwiches, a delicious lunch or a mesmerizing gourmet meal. Whether you are hosting an intimate reception or a gala dinner, the restaurant team will be delighted to work with you to custom design a truly memorable experience.
| Usable SQ Meters | |
| Center Vestibule with Stone Fireplace | 45 |
| Library | 41 |
| Farmhouse Room | 20 |
| Study Room | 17 |
| Piano Room | 1 |
Conferences & Events in St. Anton am Arlberg
Mechthild Walter & Leonie Konrad
St. Anton am Arlberg Tourist Board
Dorfstraße 8
6580 St. Anton am Arlberg
Tyrol, Austria
How to Find Us:
Contact Us:
Site Map · Terms of Use · Privacy Policy · Partner & Friends © Copyright 2020 - Arlberg WellCom
Conferences, Meetings & Events
Location & Programme
› St. Anton am Arlberg
› Alpine Accommodations
› Incentives & Activities
Give Us a Call:

